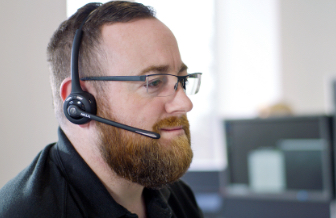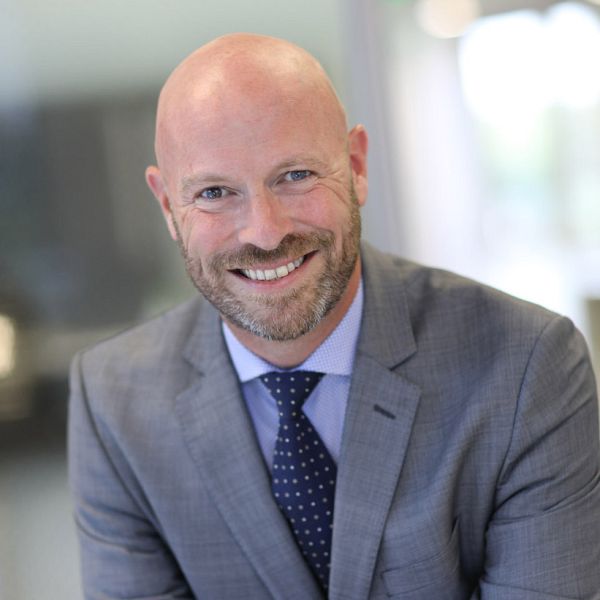
Flexible Collaborative Workspace
ARUP
Flexible Collaborative Workspace
Arup is a highly decorated multinational professional services firm providing engineering, design, planning, and consulting services. They operate in over 35 countries, delivering sustainable and innovative solutions across various sectors including transportation, buildings and infrastructure.
Arup was seeking to enhance their workspace environment in their Birmingham offices, based at the One Centenary Way, creating a collaborative, sustainable and inclusive space reflecting the company’s values.
proAV were engaged to help provide AV and UC solutions to the new workspaces, integrating technologies across the premises including meeting rooms, collaboration areas, flexible spaces, and digital signage. This also included installing AV in open-plan gallery ground floor space that allows Arup to engage with local communities with special events.
"Arup’s approach to innovative smart enabling operating systems will also allow for minimal energy use in unoccupied areas of the building. The judging panel applauded the steps Arup had taken to support neurodiversity, wellbeing and inclusivity through a series of flexible workspaces."
BCO Judging Panel
BCO Regional Awards 2024,
Our solution
Small Meeting Rooms had Microsoft Teams certified Crestron Flex advance video conferencing systems installed, partnered with Barco Clickshare devices for easy content sharing and presentation. Medium sized meeting and Project rooms had the added benefit of a Logitech Rally Bar all-in-one video bar.
Larger meeting rooms utilised a Crestron Flex video conferencing system with both a Yealink 4K dual-eye tracking camera and a Poly Studio E70 4K auto framing camera. Larger meeting rooms had the added support of Shure Linear Array ceiling microphones as well as JBL ceiling speakers.
Meeting rooms offer Microsoft Teams as a conferencing solution and use Logitech Tap Scheduler devices to provide room booking functionality. AV system switch and distribution was achieved with Crestron DM Lite transmitters and receivers.
On the ground floor, Arup’s exhibition area has a Unilumin 4K LED videowall measuring ...
Looking for a similar solution or just want to learn more?

To book time with one of our experts please fill in your details below or call +44 (0)1784 601550.
